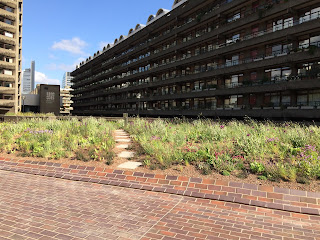In the introduction to The 1959 Proposals & Final Scheme
for the Barbican the architects Chamberlain Powell & Bon set out their
ambitions 'Despite its high density the layout is spacious; the buildings
and the space between them are composed in such a way as to create a clear
sense of order without monotony. Uninterrupted by road traffic ... A quiet
precinct will be created in which people will be able to move about freely
enjoying constantly changing perspectives of terraces, lawns, trees and flowers
seen against the background of the new buildings or reflected in the ornamental
lake' .
‘.. key elements are the vistas between the blocks and
the disciplined landscape, here given hard lines of fountains and formal
squares of trees. There are 23 acres (9.3 hectares) of open space, including 12
acres (4.8 hectares) of public walkway … where planting was set in large
concrete boxes, some of storey height to permit trees to be grown.’
Chamberlain, Powell & Bon by
Elain Harwood (RIBA Publishing) 2011

The original landscaping at Beech Gardens was sparse, formal
with giant concrete planters and set out over a grid pattern. By the late 1960s
early 1970s the residents wanted a softer look. Hence the construction of
raised beds that meandered across the expanse. It was planted with trees and
shrubs interspersed with seasonal planting. An irrigation system had to be
installed to ensure the trees would survive in such a shallow depth. Over time
it was a concern the trees were growing too large for the site, remember Beech
Gardens is effectively a roof terrace. Plus the business premises below,
complained of damp and water ingress which could have been caused by several
things including the age of the building, possibly blocked drains or part
failure of the watering system. The jury
is still out, but something had to be done and extensive
work began.

In these two pictures you can see Floradrain© Powerful drainage and water storage element of thermoformed hard plastic for use on intensive green roofs and roof landscapes. It is made from recycled plastic.
Below there is Geotextile of thermally strengthened polypropylene, applicable as
filter sheet above drainage elements for normal mechanical stress. This is only one of three layers each
lightweight including FLL tested, hot air weldable sheet, applicable as
root and rhizome protection for extensive and especially for intensive green
roofs.
The top layer of tiles were removed to fix and waterproof, a
long project which is only just coming to an end. The meandering raised beds
have been reinstated exactly as before but with a four layer system to avoid leakage
of water into the area below and yet nurturing the plant stock above.
A special seal has been set down to stop water seeping
through, on top of that a sustainable urban drainage system, the black upside
down containers, allow water to drain through but also retain water to become a
mini ‘reservoir’ to allow plants to absorb the moisture. A further covering of fibrous
absorbent material to again hold moisture and to support the growing medium above.
Substrate "Zincolit Plus" Mineral Substrate for extensive greenroofs in single or multilayered constructions (made from crushed high quality brick - again a recycled product).
System Substrate "Roof Garden" Substrate consisting of Zincolit (high-quality crushed bricks) and other selected mineral aggregates, enriched with Zincohum (subnstrate compost enriched with fibre and clay materials). Particularly suitable for intensive green roofs with demanding perennials. Deeper thicknesses can support shrubs, bushes and tr5ees. The vegetation can be established by planting plug plants.
A shallow lake will be reinstated also under and around the
overhang with planting recommended Nigel Dunnett.
The original tiles that covered the area were made and
imported from Portugal in the 1960s, it has been a long and difficult task to
find a suitable replacement to satisfy English Heritage and the Grade II listing
(as a whole) of the site.
The residents wanted trees again and that is understandable,
but no irrigation system is to be installed, thus the complex system of layers
to retain moisture as described above.
As trees grow they get weightier so their position within the
landscaping is paramount. Only 14 trees will be planted on a grid system, they
will be set over the pillars that support the structural loading. A hose pipe facility will be provided for any
necessary top up during particularly dry spells. The trees need to be planted within a narrow
time frame so the pressure was on.
 |
Photographs taken in 14th April 2015
|
Trees planted are silver birch, flowering cherries, prunus serrula. Shrubs will have leaf and berries to give year round interest or colour such as mahonia and spindle berry. Additional to the trees and shrubs will be 22,000 plants which had to be planted no later than the end of March, choices again to encourage bio diversity and nectar rich.
Here are some of the plants included in the extensive list
of over 50 varieties:
Euphorbia
characias 'Humpty Dumpty'
 |
| Photographs taken on 6th May 2015 |
The design and implementation is under the auspices of Nigel
Dunnett, famous for his Gold Meadows at the London Olympic Park 2012. As a renowned roof garden expert we hope his creation for the City of London
Corporation, the Barbican residents and the public, will be a great success. A
challenge indeed as the whole project has been up against the clock from the beginning. The results? Only time
will tell, as people with gardens, and responsibility for them, know.
Beech Gardens is accessible to the public and is featured in
Open Garden Square Weekend 13/14 June. Louisa Allen from Open Spaces, City of London Corporation will be giving a tour on Saturday June 14th at 10am. Well worth a visit.




























































